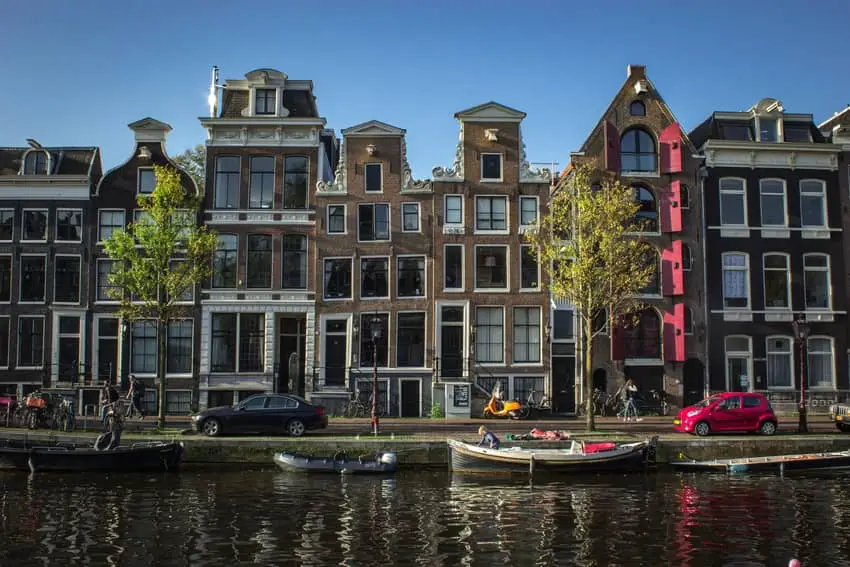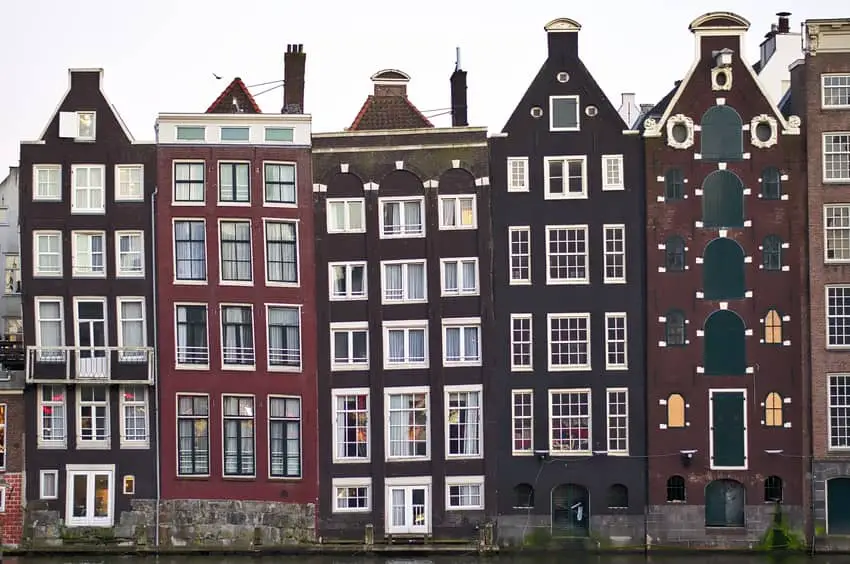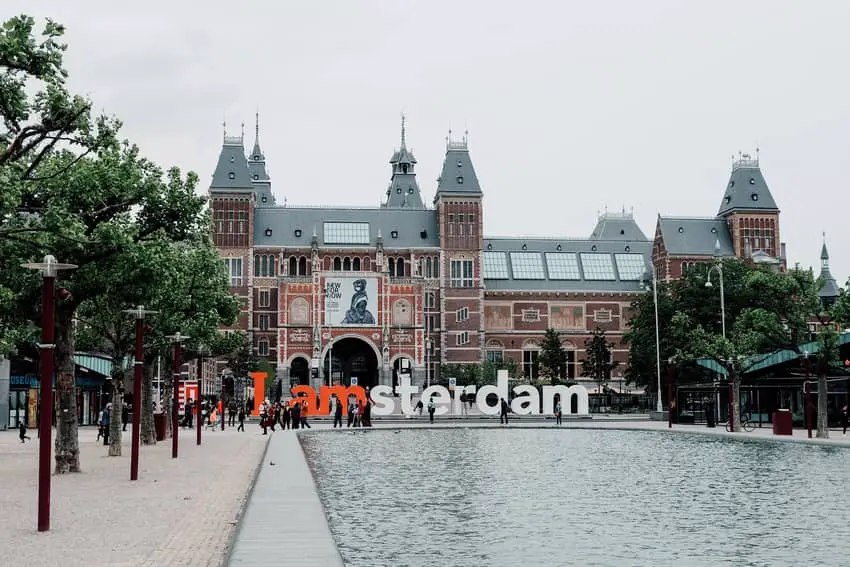The most characteristic Dutch buildings are the world-wide known narrow and tall houses along the canals of the center of Amsterdam. These pretty yet imperfect buildings have a lot of peculiar characteristics: the material of its construction, the height, the hooks, the decorations, the windows and also their length, they are very narrow.
Houses in Amsterdam are very narrow because in Medieval times owners would have to pay for the meter of the facade facing the canals. To avoid paying such high taxes, houses were designed to be narrow yet tall and functional. These buildings tend to be narrow, leaning forward and facing the water.

If you have ever been to Amsterdam you sure have some photos of these characteristic buildings: four or five-floor buildings with very peculiar features. These buildings were mostly constructed during the Dutch Golden Ages for wealthy merchants to use as homes and business headquarters and were highly in demand, almost as much as nowadays.
Dutch Golden Ages
I believe that in order to understand why these houses were designed the way they are, it is important to understand the historical moment when they were made. Some of them, the main ones in the Canal Ring and the most famous ones, were constructed during the Dutch Golden Ages. This is a period of Dutch history that began in the 1600s which is characteristic by the rapid growth of the economy.
The Dutch Golden Ages represent the real beginning of nowadays Dutch society (or something closer to it), and during this time Amsterdam suffered all sorts of transformations: art was developed, trading and expansion grew and the main architectural constructions began.
Amsterdam suddenly because the cultural, political and economic centre of the Netherlands and the society started shaping. During this period of time, the difference between wealthy and poor people was considerable. This was mostly visible by the place they lived in. Most wealthy and powerful people would live in the centre of Amsterdam, close to the new-added canals, were developing their business and trading relationships was much easier. These people would mostly trade with the VOC (Dutch East Indian Company), which implies having to store many amounts of luxury products.

Due to the demand of those who wanted to move to the centre of the city, since all the suburbia was exclusive for the poor ones, the prices of the reduced space around the canals was stratospheric. The current Government decided to regulate the life there through taxes (as they would do with everything in the Netherlands) and also add a tax to the meters of facade facing the canals.
This means that besides having to pay for the ground to construct their properties, owners had to pay for the meters they would use to construct the front part of their houses. What deviated from this was the idea of constructing narrow houses.
What Are The Characteristics of these Narrow Houses?
Of course, and first of all, the houses are very few meters wide. From 2 to 10 meters on average, which implies that the tax was extremely expensive and that the amount of facade was more than enough for the purpose of living in the centre.
Other characteristics houses have, related to the fact that they had to be narrow are:
- Houses are Leaning Forward: I recently wrote a full article about crooked houses but to sum up, houses were leaning forward for owners to gain some space in the air so that they wouldn’t have to pay for the ground. This is that, by making the upper floors a little bigger, the second, third and even fourth floor would be a little bigger, gaining a couple of centimetres of space.
- Narrow houses = narrow stairs: it is a fact that if the house is narrow, the inside is narrow and so are the stairs to go to the upper floors. This also meant that people couldn’t get anything (besides hopefully themselves) up the stairs (or down) so they needed new methods to transport inside the house the trading goods, furniture and boxes.
- Hook: all the houses constructed during this period and following these characteristics have a hook on top of the house in the facade. This was purposely added so that with a wheel and a robe people could transport things up and down inside the house. If you want to read more about it, check this article.
- Many floors: it is a given that narrow houses would have many floors. In some cases, these floors would represent each a room of the house, therefore one floor is the kitchen, another one the living room, another one the bedroom and another one the second bedroom. This is the way a lot of Dutch people live even nowadays, mostly in the oldest houses around Dam Square and narrowed neighbourhoods.
- Big Windows: not only to let the sun inside the houses in the gloomy Dutch winters but also to allow furniture and goods to make it inside the house without using the door. Smart!
Narrowest Houses of Amsterdam
There are two very characteristic buildings that can be considered the narrowest houses of Amsterdam. One of them is the Smallest House (Het Kleinste Huis), which is in all senses the smallest one, and then we have a second one, with an even smaller facade yet a bigger space in the inside (this was a smart architect who knew how to avoid taxes).

- Het Kleinste Huis: How narrowed do you think it is? Well, the narrowest house in Amsterdam is just over 2m of facade and 5 meters of depths. It is a very impractical two-floors house with a room on each floor, located at Oude Hoogstraat. It is not only the smallest one but also a lovely afternoon tea shop. You can book on their website a table (to make sure you can make it, it’s really small) and enjoy the inside architecture with good coffee and pastries. It is a small room with only enough room for a couple or a family to have brunch or afternoon tea at the same time but one can always go to buy tea and some typical Dutch products. Or just for the photo!
- Single 7: the house at Singel 7 is literally the narrowest facade of all Amsterdam, and most certainly if not the smallest in the world, one of them. It has a unique structure, with a façade that is just over one metre wide. Standing between two much larger houses, it looks even smaller! And if you want to take a photo of it, you just have to open your arms for anyone to calculate the size of it. For sure your arms are wider. However, don’t be fooled, the house is bigger on the inside, a smart way to trick the authorities and pay less taxes.
Other Characteristics of the Dutch Golden Ages
Besides having constructed most of Amsterdam including most of the famous buildings you have to visit when in Amsterdam (read here), the Golden Ages are characteristic for the development of the most famous Dutch artists of all times (excluding my beloved Vincent Van Gogh) and the trading and strong commercial skills acquired during this time.
Trade
Unlike the rest of Europe, the Netherland lived during this period a very autonomous growth, unrelated to the Crown and to the Church. Having accepted Protestantism and living in a free country where people were allowed to do as they pleased, trade and commerce grew to shape the society.
Thanks to the VOC, Dutch Indian Company and its relationship with Asian and American countries, the Netherlands became a wealthy country with plenty of independent sellers and business men who would make a fortune by following this career path. Besides making of Amsterdam a beautiful and cosmopolitan city already in Medieval times, thanks to the fortunes these traders made, Amsterdam developed its architecture, canals and also art.
Art
If there is someone famous from this time is definitely Rembrandt van Rijn. The most famous institution, (that wasn’t created during this time yet contains all there is to know about it) was the Rijksmuseums, in my opinion, the most completed and best museums of Amsterdam (find out why here).

The art of the Golden ages was characterised by portraits (of all those wealthy trade and business-men who could afford spending money on art) and the recreation of daily life scenes that give us a very good idea of how life back then was. The Rijksmuseum has a whole room all for that. The Hermitage Museum has a whole permanent exhibition dedicated to portraits from the Golden Ages, and Rembrandt has his own house that was made a museum to visit and see the life of an artist back then.
Some paintings also include the first narrow and tall houses, characteristic of Amsterdam.
If you want to know more about the history of Amsterdam, you can read my Brief History of Amsterdam, a very brief explanation of what happened during the centuries to end up with such a beautiful city to enjoy!