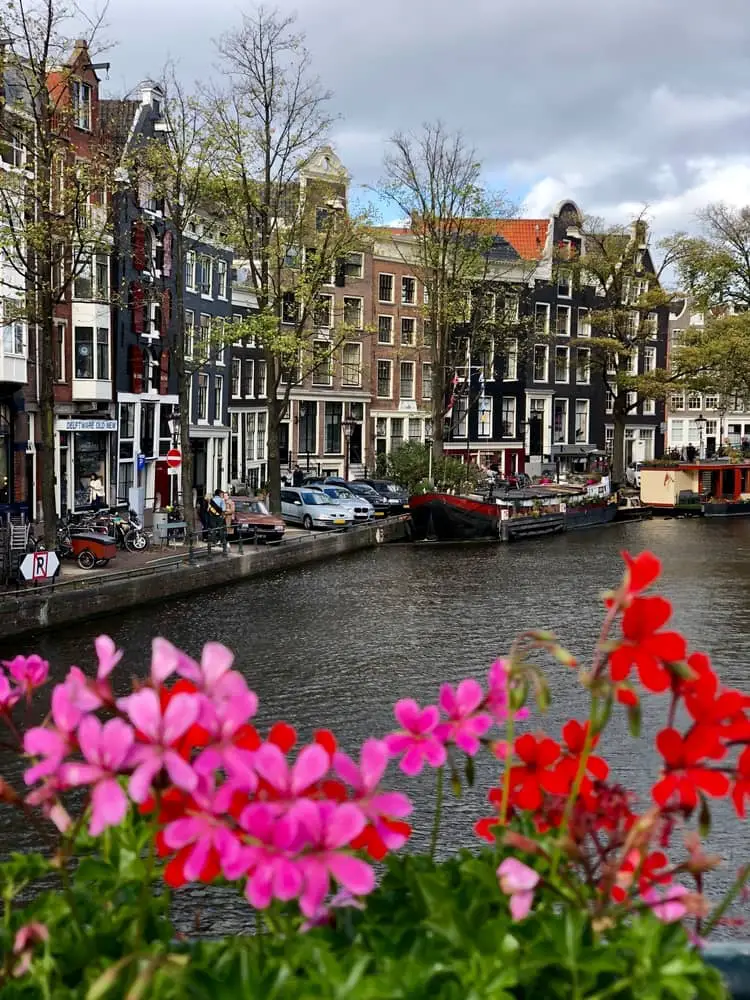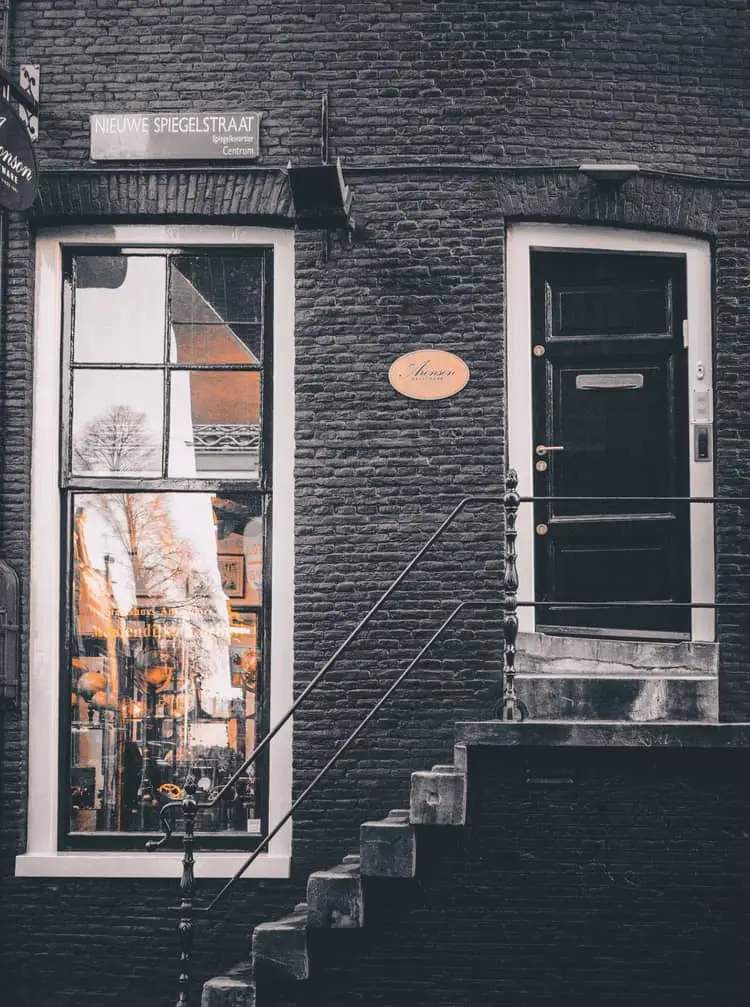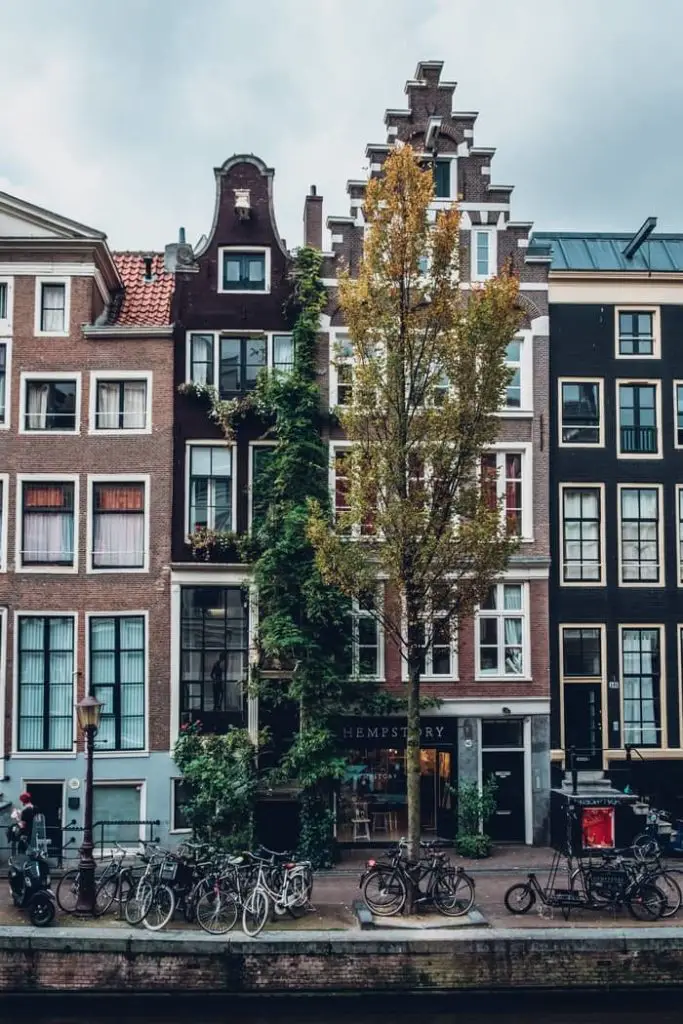Anybody who has been to Amsterdam has noticed that in the city center, houses look a little tipsy. The buildings tend to be crooked and they are leaning forward. But why is that? Amsterdam is a very old city and its construction date back from the 15th Century so there are many reasons why it has looks like it does nowadays.
The houses in Amsterdam are leaning forward for several reasons:
1. They used to be warehouses and it was easier to pull things up with a use of the hook
2. They were constructed on top of sandy soil
3. The owners wanted to gain terrain without having to pay extra taxes for the meters of facade

Houses in the center of Amsterdam have a particular look: beautiful buildings constructed with bridges, big windows, high facades, and very similar yet slightly different decorations. All of them share the same origin: these houses are constructed on top of the water, land that the Dutch have created gaining this space from the sea. Keep reading to understand more about this beautiful constructions!
A Brief History of Amsterdam Buildings
I think that in order to understand why these buildings were constructed the way they are we need to go a few centuries back in time. Amsterdam was there since the 12th Century and it was a fisherman village due to its strategic location.
It started growing non-stop since the 13th Century and the first structures created to help the growing trading and transportation market were the famous canals. Houses were then constructed by the canals: small structured constructed with wood. This way of constructing changed drastically in the next century because of the increasing amount of fires that occurred in the city centre, establishing after the 15th Century a law that would obligate constructions to be made with bricks. This was the beginning of what we nowadays recognize as the Amsterdam buildings.
If you want to know more about the History of Amsterdam in general, you can read my Brief History of Amsterdam, but basically, regarding the houses, these started being constructed since the 15th Century onwards, reaching their most famous period during the Dutch Golden Ages, when they started being popular constructions for rich merchants and business men who owned the properties in the most famous and latest added canals on the the grachtengordel (circle of canals): Herengracht, Prinsengracht and Keizersgracht.

Nowadays these houses are owned by companies and businesses which make them their headquarters in the center of the city. Some of them are museums (such as the Van Loon Museum at Keizersgracht 627, open for people to visit).
Why are these houses leaning?
Well, the most plausible and possible of all the reasons I have heard is the price of the land. Amsterdam has always been an expensive city and its location a much-desired one. Following the law of offer and supply, the more people wanting to live there, the more expensive the land is, and the less land there is, the more expensive as well.
In other words, the cost of the house was calculated by the meters of the facade you had looking at the canal. This meant that people had to find a way to make the most out of a couple of meters of facade. This explains the narrow stairs, the high buildings with at least 4 floors and also the leaning houses.
The structure was built to create a little bit more space on the upper floors and avoid having to pay for it in the actual ground. This is, at least, the theory that I personally like the most.
There are a lot of people who keep telling me that the reason why houses are crooked is that the soil consistency and the old wooden beams used to create the original structures were of bad quality and it is deteriorated. This can be the case for some of the buildings, but I truly believe that with the expertise Dutch engineers have when it comes to water constructions and keeping the country the way it is, they would have found a solution for it if it were a dangerous foundation problem.
Structure of Amsterdam Buildings
There are a lot of peculiar features that characterize the buildings in the Canal Ring of Amsterdam (most of them also common in the constructions of the rest of the country too). Among them the ones that call the attention the most are: the high windows, the gigantic hooks, the faker roofs, the facade, the material, and the decorations. Do you know what they mean?
Big Windows
Something that shocked me the first time I visited the Netherlands was the size of the windows and the fact that you could see everything that was going on indoors. The most curious thing was: none was interested in looking at it! I have been told that these constructions were very heavy for the type of soil that they were being constructed on and that adding windows would make the whole structure less heavy and easier to build. However, even though this may be the real reason where there are so many, I find even more curious why they don’t have curtains: when studying Dutch Present-Day Society my Dutch professor illustrates us about the importance of the Reformation and the Calvinism movement in the Netherlands. Through the years this translated into showing everybody that they were doing everything a good Protestant would do and that they didn’t have anything to hide. So everything was visible and still is!

Wooden blinds-Red Shutters
I would do a wild guess and say that you have also noticed the wooden curtains or shutters on the outside of most buildings, mainly the oldest ones. This is due to the fact that back in the Middle Ages there were taxes for everything, including the amount of light that would get inside your house. Due to the fact that there were so many windows and not wanting to pay said taxes, this was the best solution to eliminate the windows. Temporarily tho’.
Hooks
I am also sure that you have noticed that 99% of the buildings in Amsterdam (the old ones, mostly) have a very noticeable beam extending half a meter or more in front of the building, from the roof part. Normally, from this beam there is a hook, and this structures repeats everywhere in the Netherlands. Why is so? Well, with the high prices land costed per meter of facade made a lot of houses to be constructed in a narrow way. Narrow houses but very tall ones with very stiff stairs where no furniture could be transported up and down. In order to solve this problem, the hook would help them move the furniture to upper floors through the big windows. Nowadays you can see Dutch hoisting up their furnitures with the same hooks, they still are very useful!

Also, talking about the crooked structures, the leaning facade would logically make less likely that the goods could hit the wall or break a window.
Fake roof
If you look at most 16th and 17th Century Amsterdam buildings, they look way taller and with way fancier structures from the facade than they actually are from the top. Most of their facades give the visual illusion of those houses having big roofs and neither of them have them. In fact, most of them are terraces nowadays, which would have been impossible if they were roofs. I haven’t yet found anyone who can tell me the real reason why but I strongly believe that it is for that, a visual illusion of the rich people back in the day who in a subtle way wanted to have bigger and taller houses.
This can also be understood by a funny way the architect had to express himself. Considering the generic structures most buildings have with little variation and little place for big changes, the roof tops are the most characteristic and personal part of the house. Some of them also have the year of construction, the name of the house, statues and several other decorative pieces that make them unique.
Bricks
These leading buildings are constructed with bricks, a proper, resistant and commonly used material. This was a decision made by the Dutch Government ruling in the 15th Century, after the big numbers of fires that ended with several buildings and destructed parts of the city.
Fun Facts About Amsterdam Buildings
Some of these old characteristic Amsterdam buildings have interesting features that you get to notice if you observe them. I have discovered a few of them thanks to Guided Tours I have made with my friends when they have visited the city, asking my Dutch friends and just reading out of curiosity. Let’s see what they are:
Metal staples
One way of finding out how old the building is and if it is a genuine Medieval creation is looking at the outside structure and checking if there are metal staples. These metallic pieces are approximately 15-20 cm long from the outside, but they go deep into the inner structure of the building, helping the beams to keep the structure and support the building. These metal staples are mostly in very old buildings, dating from the 16th and 17th Century and not all the crooked houses of Amsterdam have them. Take a look at them! They are located on each floor of the building.
Narrowest Building
How narrowed do you think it is? Well, the narrowest house in Amsterdam is just over 2m of facade and 5 meters of depths. It is a very impractical two-floors house with a room on each floor. It is located at Oude Hoogstraat and it was constructed approximately in the 1600.
Het Kleinste Huis (literally, the smallest house) is not only the smallest one but also a lovely afternoon tea shop. You can book on their website a table (to make sure you can make it, its really small) and enjoy the inside architecture with good coffee and pastries.
Dancing Houses
If you want to go visit the house with the narrowest facade (we understand that its original owner wasn’t into spending much money) you can go to Singel 7 and admire its unique structure of over one metre wide (don’t worry, the actual house is much wider once you enter).
Some people refer to these houses as “Dancing Houses” because of the soil that is in constant movement. I find it a great way to describe these tall, tilted, historical structures. (In Dutch Dansende Huizen)
Good Architecture: Go to the Red Light District
If you want to see really old buildings, the Red Light District is one of the best places to go. Maybe going during the day time is a better idea but since it is one of the oldest neighbourhoods of Amsterdam it is a great place to find Medieval tilted buildings. If you want other reasons to go, read this article!
Living Space and Working Place
Back in the day, these constructions were not only made for living in them but they were also meant to be the working place of these successful business men and bankers who constructed them. If you want to get a better view of what I mean, just refer to any Rembrandt movie or visit Rembrandt house that also happens to be his atelier and it is open to the public. For another reference, The Girl with the Pearl Earring is not only a Vermeer’s painting but also a movie and a book. Here you can observe the same situation, you can see the connection between living space and working place.
To Sum Up…
Amsterdam is not falling and buildings are not melting. This is either because of the crafty mentality of those Dutch who wanted to avoid the facade taxes law or because the original constructions were made in a not so stable ground (let’s face it, Amsterdam is constructed, literally, on top of water), nothing is falling and the city will still be available for us to enjoy for much longer.